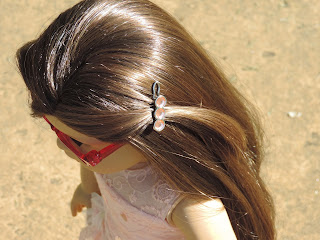I am back again for Part 1.2 of building my dollhouse. This post I started painting the walls of this floor and we put a divider in. My friend Lucy came over for 2 nights to help me with the painting and so we could have some fun!
Here is when we started painting. We added the divider in, and the laundry (on the left) is 50cm wide and the family room (on the right) is 130cm wide. The colour paint we used for the laundry is called 'Pleasantly Fresh' and the colour paint we used for the family room is 'Glacier Cloud'.
Here is the mint paint in the holder. We used rollers for the walls and a small paintbrush for the corners of the walls we couldn't reach with the rollers.
Here's the laundry up closer.
Here's my dad painting the corners for us.
Lucy waiting to start painting!
Here's Lucy starting to paint...
Here's Lucy in the middle of painting the family room!
Here's the first coat of the laundry.
And the first coat of the family room!
Here are the walls all dry.
My dad painting the corners for us again.
Here is the second coat done!
We left the paint to dry overnight, here is the floor in the morning, including some work we did earlier during the day.
Here is what the floor looked like in the morning.
We finished painting the 3rd coat and let it try. This is what the laundry looked like!
And here is the living room.
I hope you guys enjoyed Part 1.2 of building my dollhouse! I just painted today and in 2 weeks when I am back at my dads we will work on the floor, ceiling and lights! Stay tuned for the next post.






















































